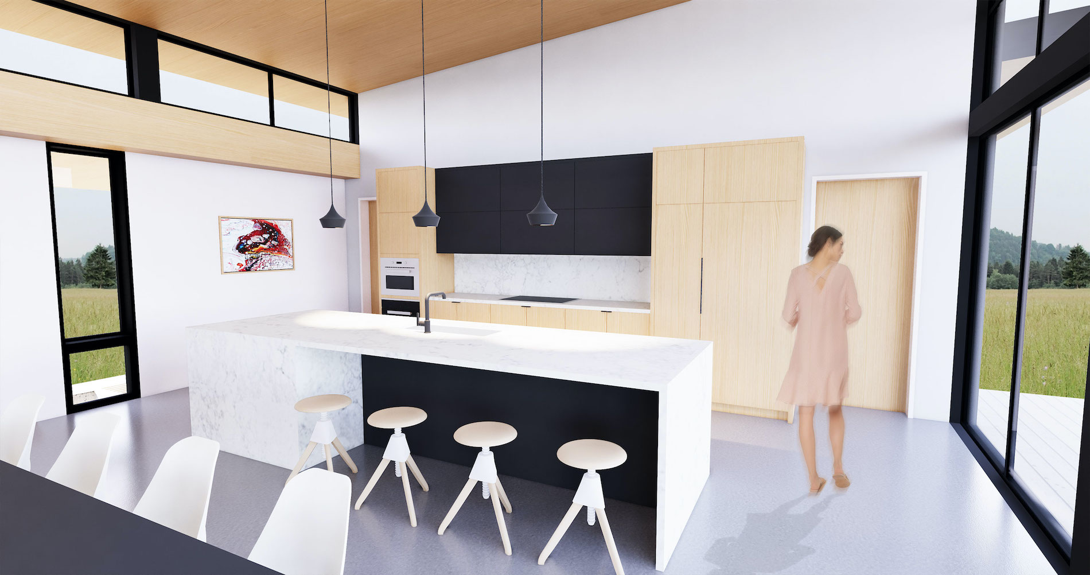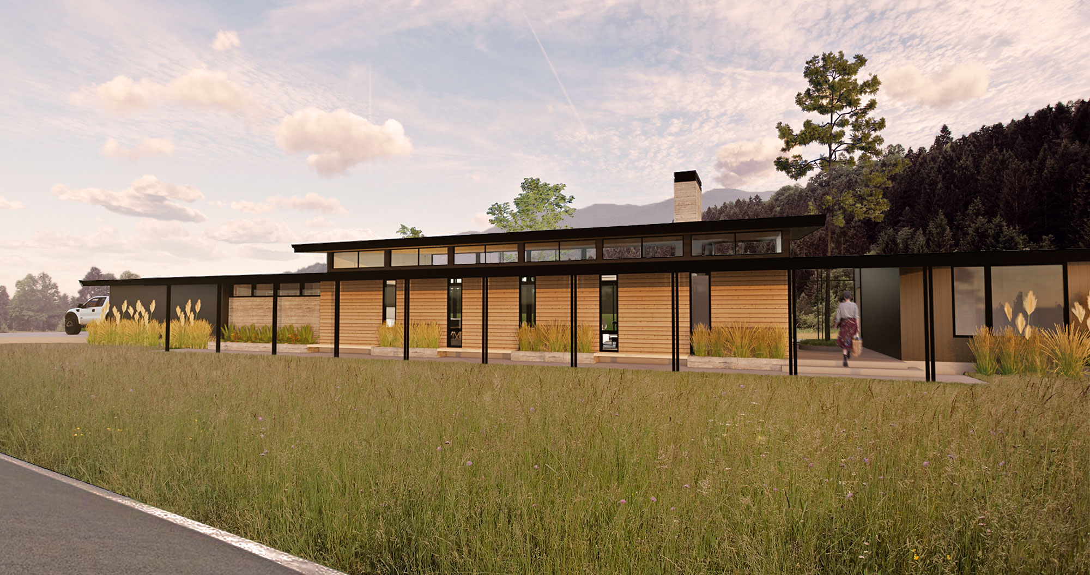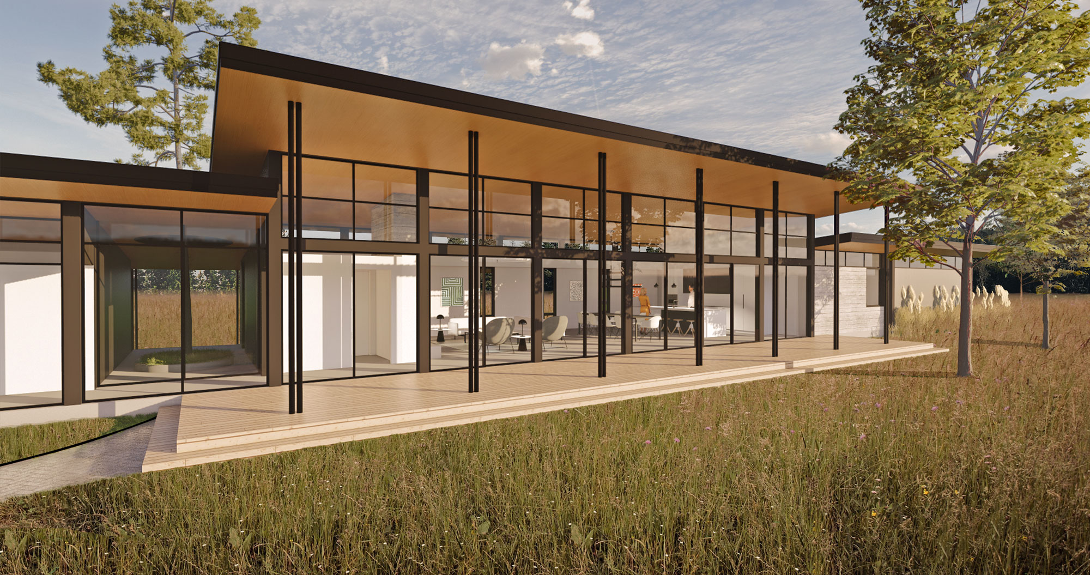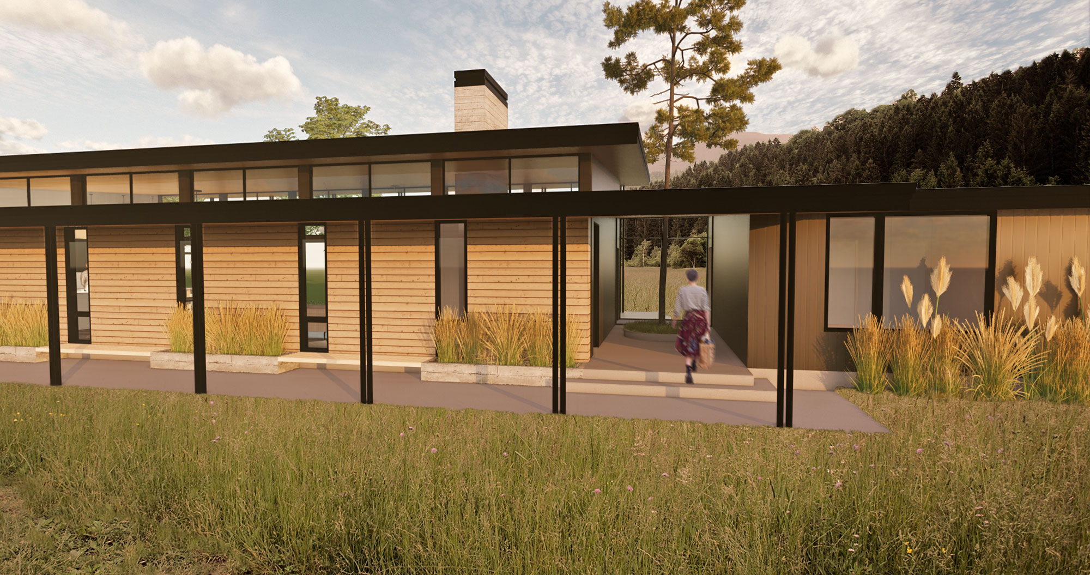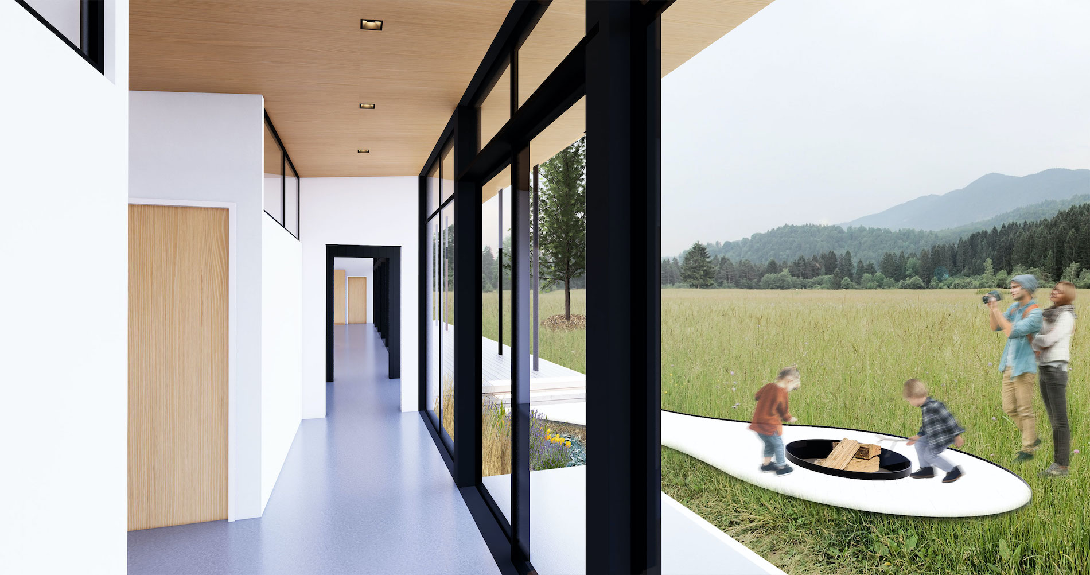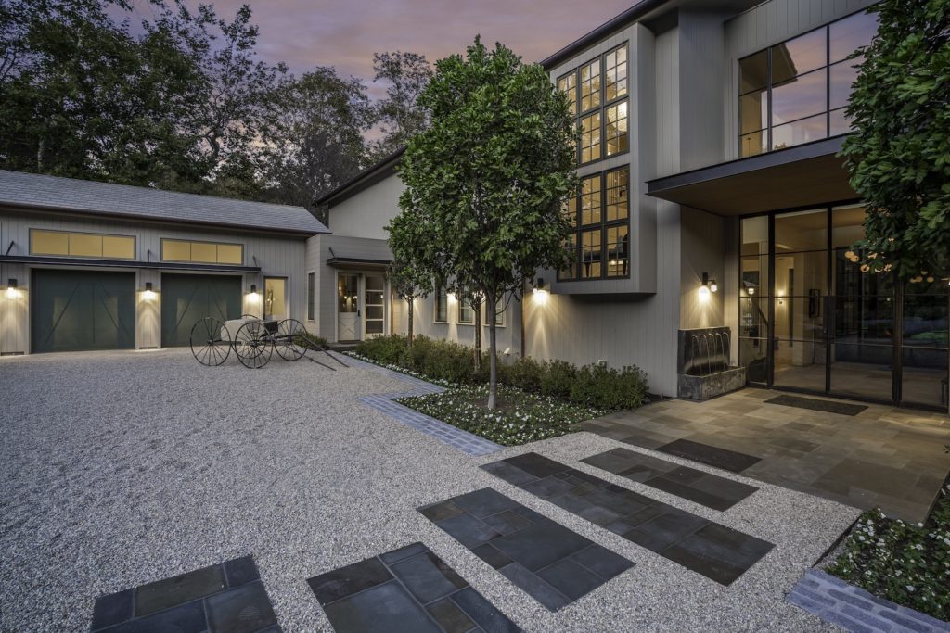Long House Series
Formed around a dramatic breezeway-style entry with dedicated space for a tree or water feature, the Long House is efficient, modern living at its best.
Based on the same principals as our Pavilion plan, the Long House is designed for easily adding (or removing) an extra bedroom, craft space, or home office. This plan emphasizes bringing natural daylight in while keeping heat out with deep roof overhangs.

