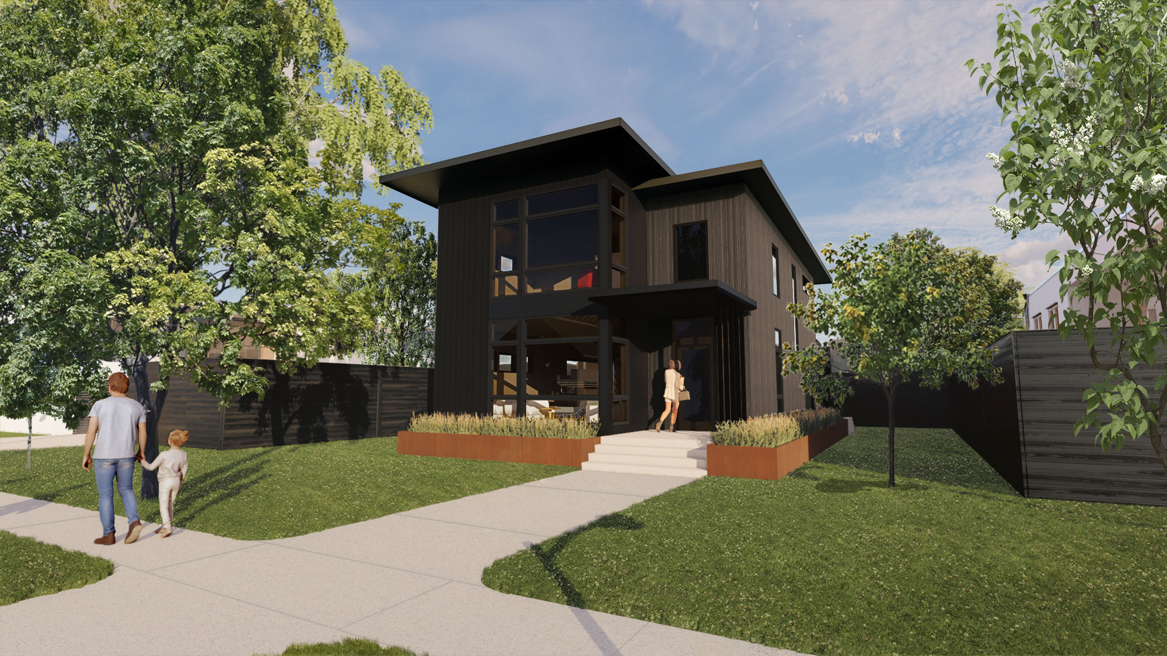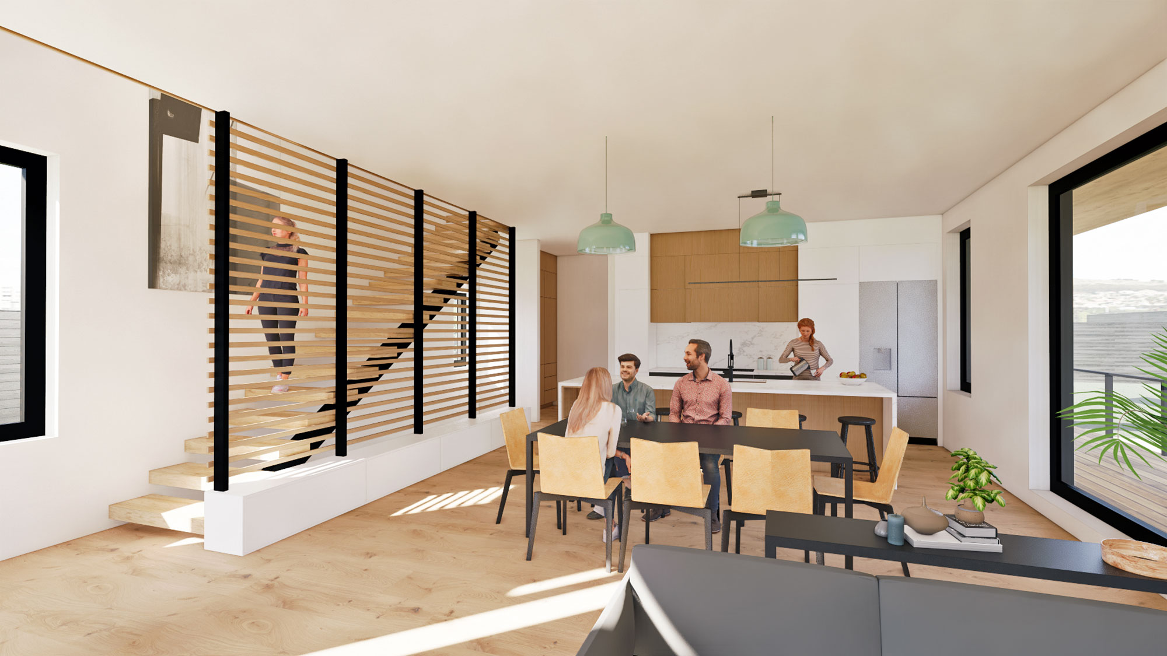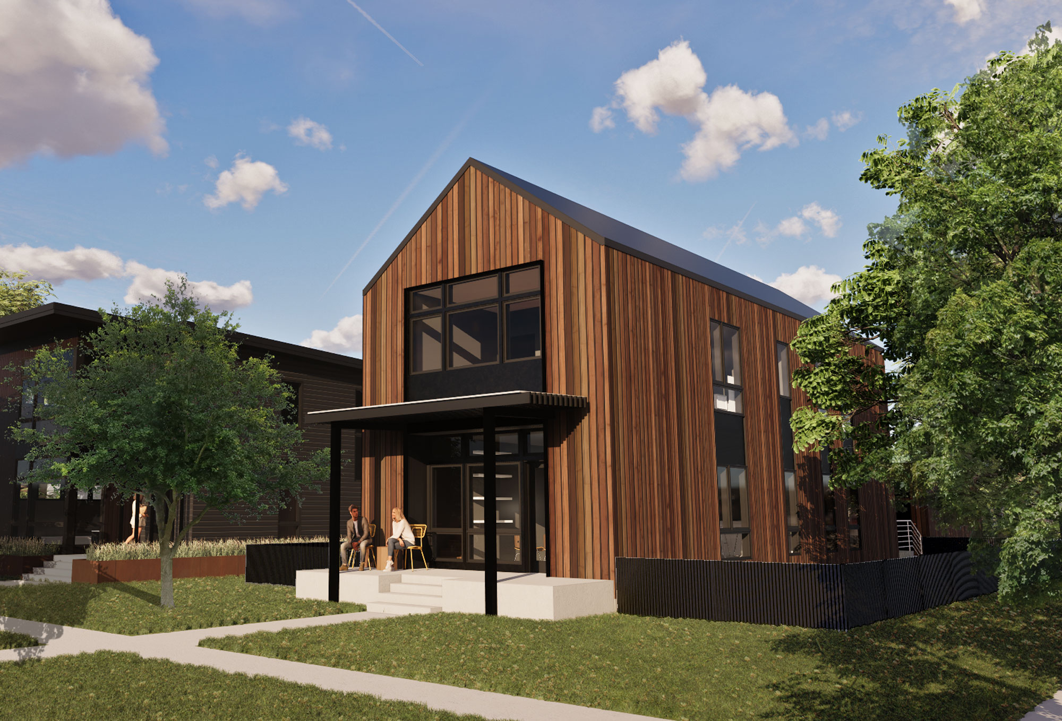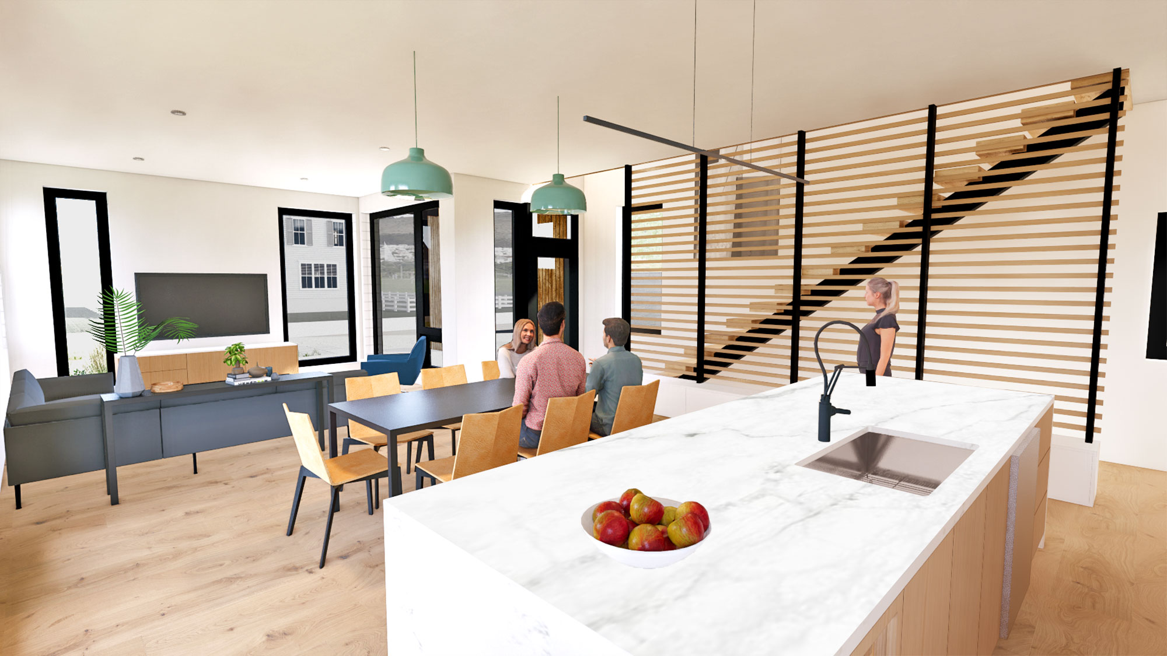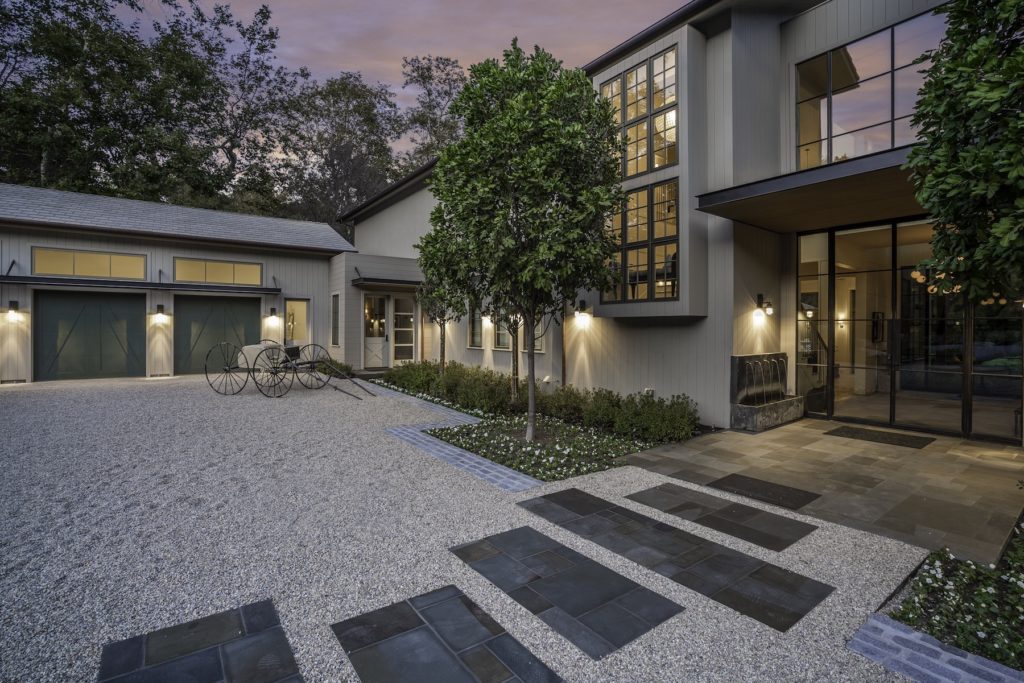Narrow House Series
The Narrow House Plan was designed especially for dense urban neighborhoods and space-conscious new developments.
Solar ready, this simple, linear plan is both energy and space efficient. The open first floor plan is perfect for entertaining and second floor bedrooms provide privacy from the hustle and bustle of urban life. This plan is ideal for young and established families looking to maximize their space in a smaller footprint.
